Proudly Serving Mount Vernon, Newburgh, Evansville, Henderson & Southern IL
Client: Debes Family
Location: Evansville, IN
Budget: $$$$$
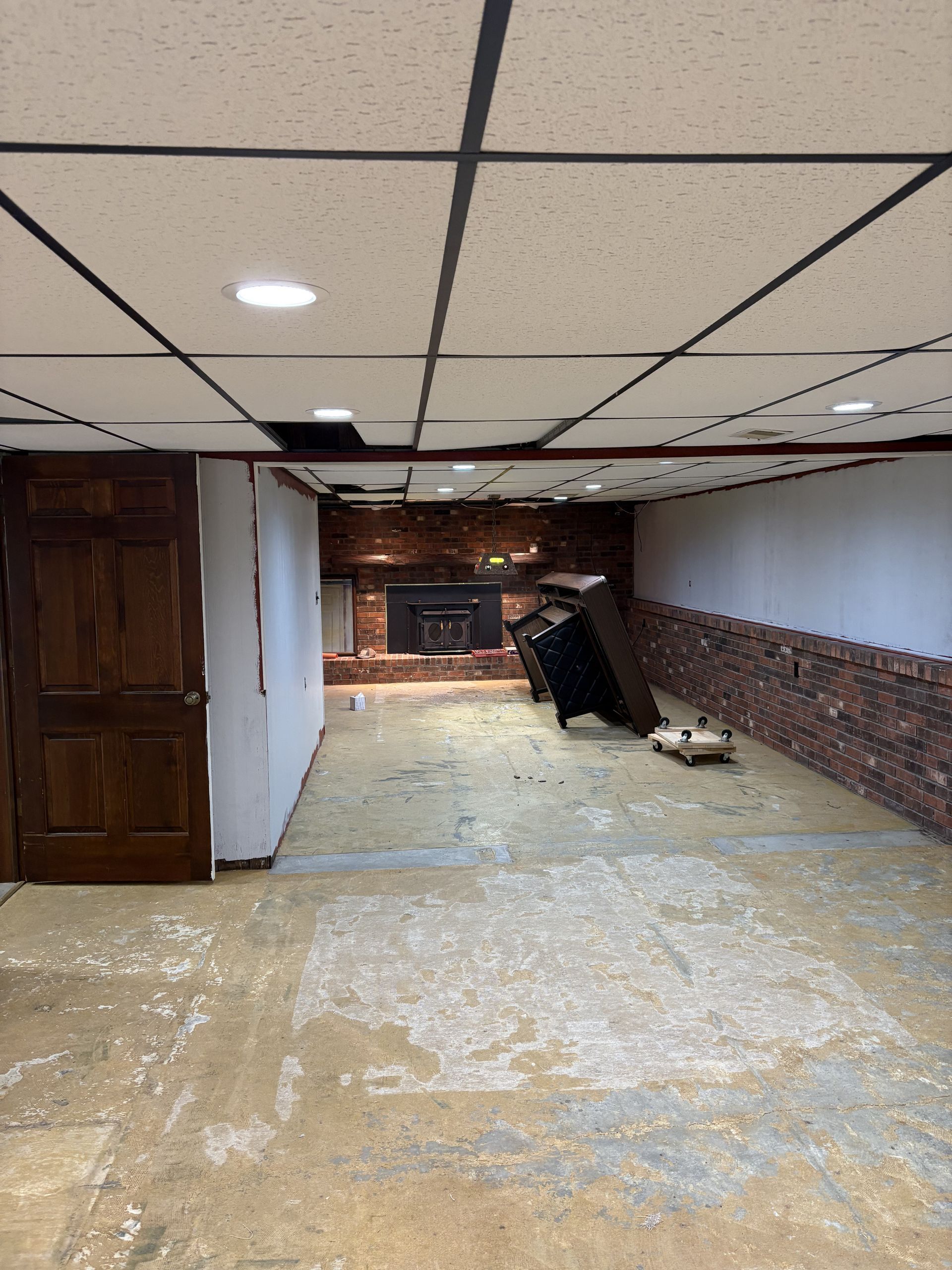
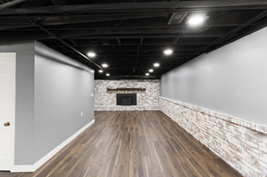
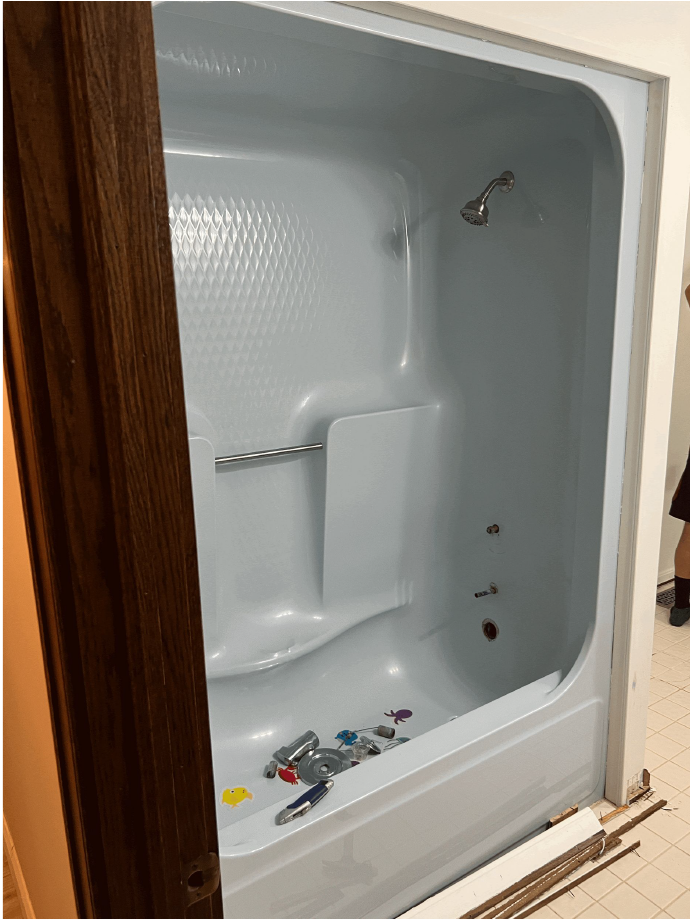
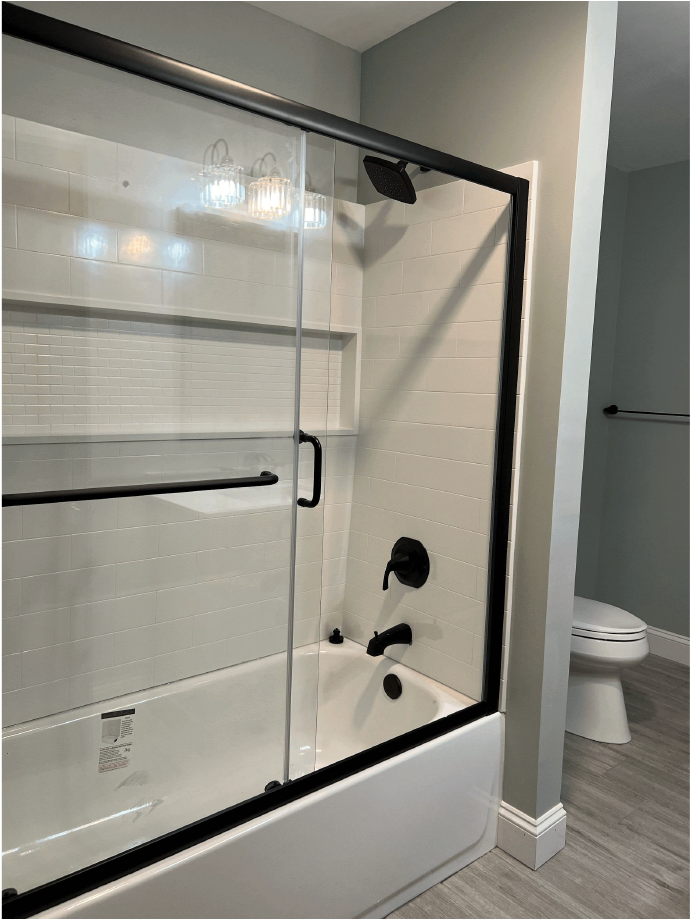
Client: Carter Family
Location: Posey County
Budget: $$$$$
Client: Terri Family
Location: Posey County
Budget: $$$$$
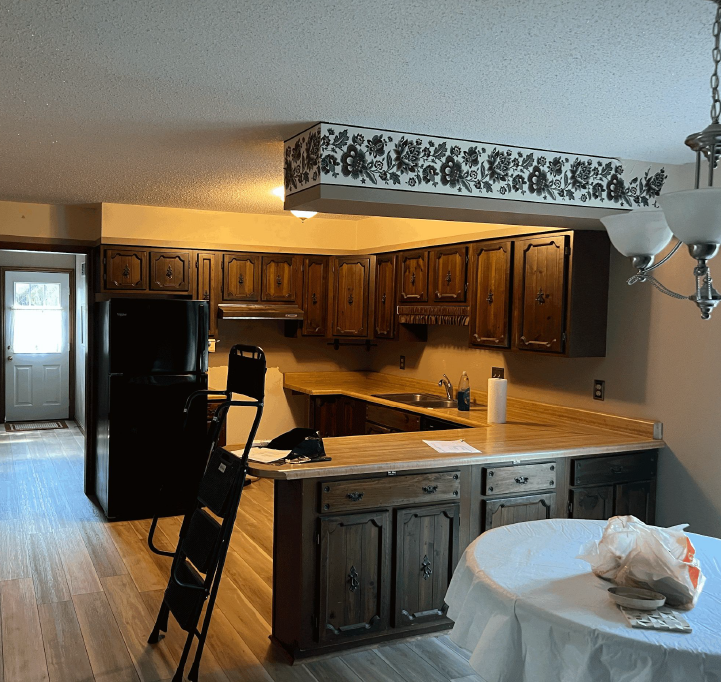
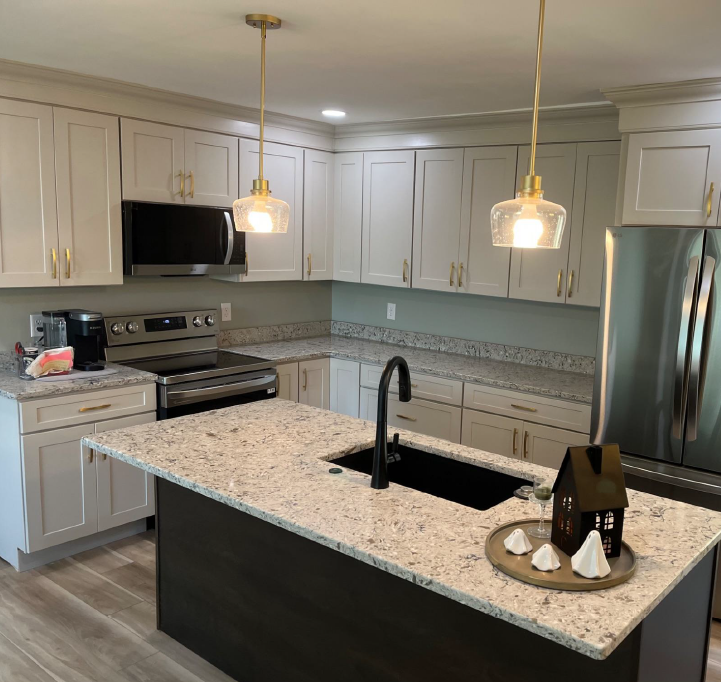
Proudly Serving Mount Vernon, Newburgh, Evansville, Henderson & Southern IL